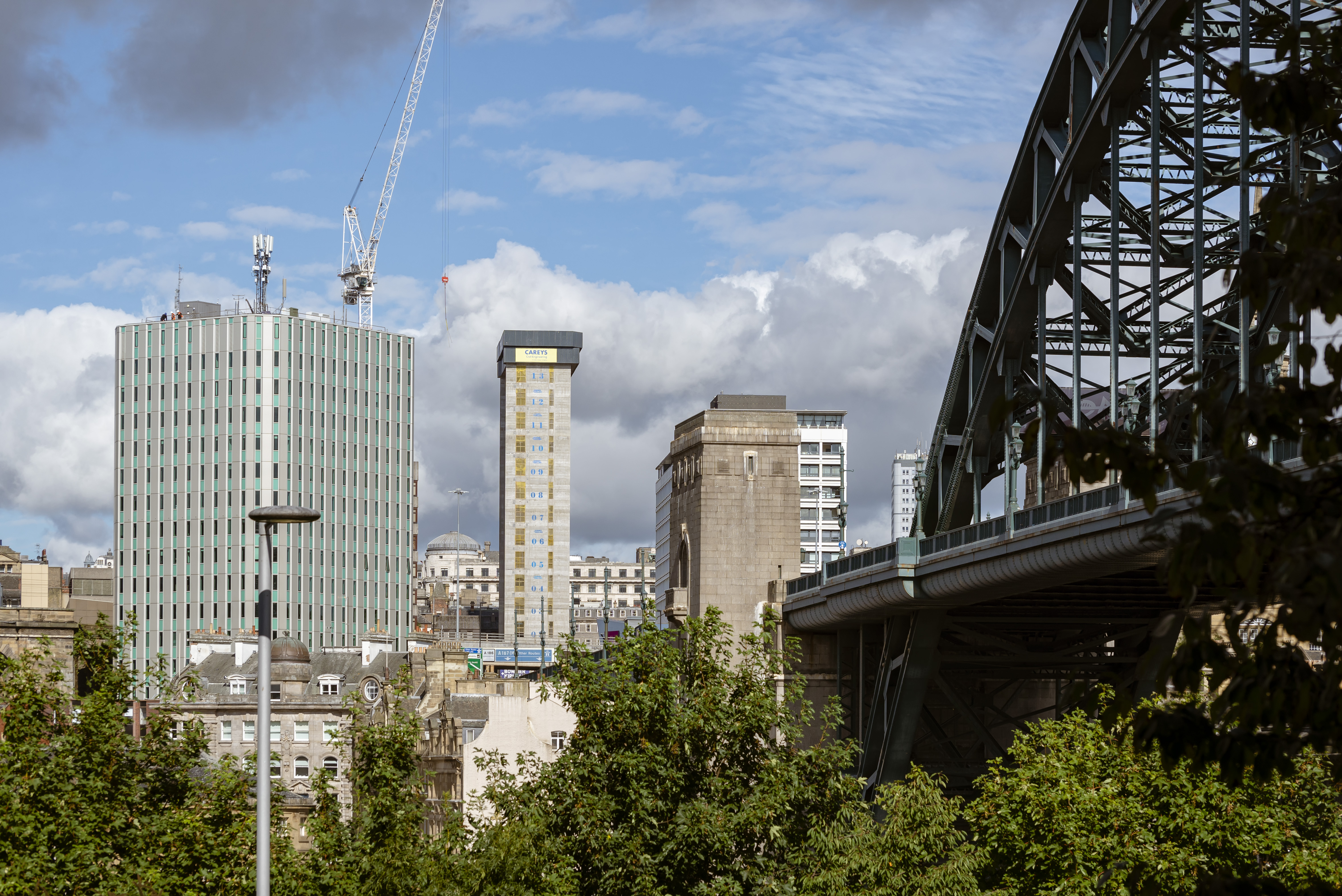Newcastle’s most impressive new development has reached a key milestone with the completion of the building’s central core – which can be seen towering over the city skyline.
Bank House, on Pilgrim Street, is being constructed by Bowmer + Kirkland for Taras Properties and is the first phase of a multi-million pound development which will transform this area of the city.
The 14-storey central core has been erected over a 12- week period and the slipform, which is used to construct reinforced concrete walls, is being removed this week.
B+K Contracts Manager, Michael Johansen, said: “This is a fantastic achievement and a credit to the hard work and determination of our team. We are thrilled to be part of such a landmark building in the centre of our much-loved city.”
Joint agents Tony Wordsworth at Avison Young and Patrick Matheson at Knight Frank, commented: “Bank House will provide a best in class workplace on a strategic gateway site in the city centre. It will offer unrivalled views over the city and respond directly to the increasing demand for high quality Grade A office space in Newcastle.”
The next phase of the construction project will see the steel frame of the building arriving on site by the end of November, with installation work expected to be complete by June 2022.
Commercial, Town Planning and Project Management advice on the scheme is being provided by Avison Young with Architectural Design by Ryder Architecture and Engineering input by Cundall.
The project, which will deliver the first high-rise office space in the city centre, is set to be complete in 2023.

